Wow. To say that the event went spectacularly is an understatement.
We weren't able to make sign in or a after-hours miniature golf session, but Saturday's events were unmatched.
We began the day at 11 AM, met as a group outside the La Nouba theatre. Our guides for the backstage tour were Richard Dennison (company manager) and Bob Shuck (operations manager). The 45 or so of us broke off into groups of 20 and headed in different directions.
We started by going off stage and taking the elevator up to the 6th floor where all of the control booths were located in an open ring form located behind smoked glass. Lighting, technical, stage direction, cueing, videography, track/spot lighting, drafting and an area that looked like network services. This ring is located on what would normally be considered the lodge, or mezzanine level. Too small to handle any regular seating at all (about 7-8 feet wide at any point) and direly needed for general production space. (Disney - who owns and operates the physical building) cut back on its foot print by 25% for construction cost purposes. This reduced any manageable storage for the building. This therefore requires creative use of space by all production departments. There are metal shops on the lowest ground level as well as in the 'grid' 78' above the audience head.
Then we were off down the stairs to a hallway (mandatory 4' wide), past a small galley area with 2 plastic folding tables and 10 folding chairs around it. A small fridge and a microwave. These again are tiny rooms. A mere 6-7 feet wide by 15-20 feet deep at most. Back to the elevator and up to the highest level '9' or the 'grid'. Its an amazing amalgam of motors, hoists, 3x3 grid work and wood catwalks. Looking down through the 1x3 steel mesh floor you notice you're directly above the audience head. Its certainly a very sobering position to be in. Also, very exciting. The inner workings of production available to touch and smell.
The grid also has the small metal shop mentioned previously. I also saw a small 6x5 area containing an unfolded futon surrounded by curtains. Training mats and fall mats were stacked in the eaves, along with fibre and metal rope.
Then were were off again to the ground level which contains your typical basement workings. Hydraulics, lifts, hoists, supplies, training areas, costume shops, laundry, makeup areas, dressing rooms, mechanical rooms, etc etc.
Finally it was back stage, then onto stage proper and a look from the perspective of the cast members. Its a grounding experience. 1760 of your favorite critics and supporters right in front of you (the closest not 3 feet away.)
Later in the day it was a group dinner and then the show. Finally we remained in our seats for an after-show q&a and then a cast party.
Now for the pictures:
Early Day Tour
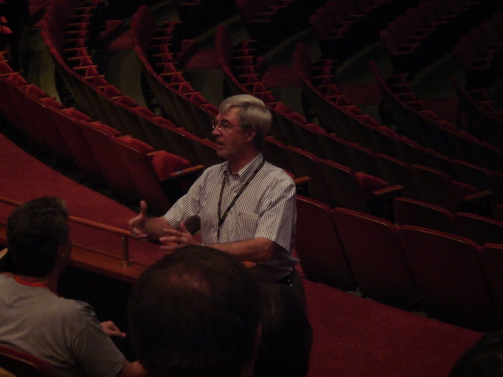
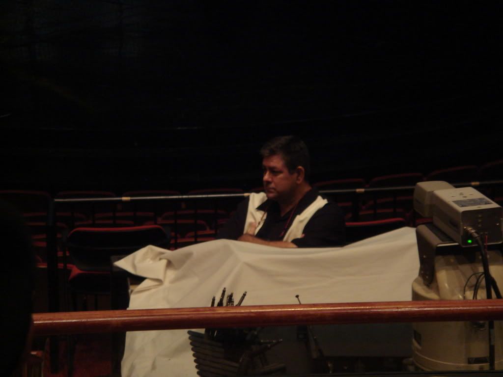
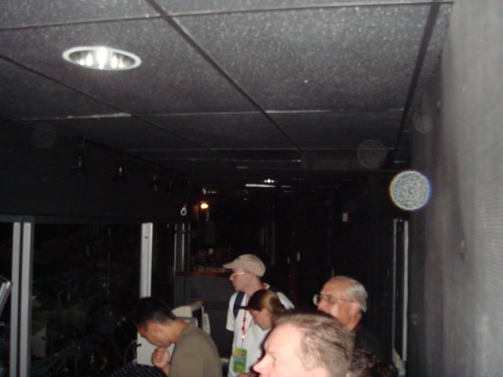
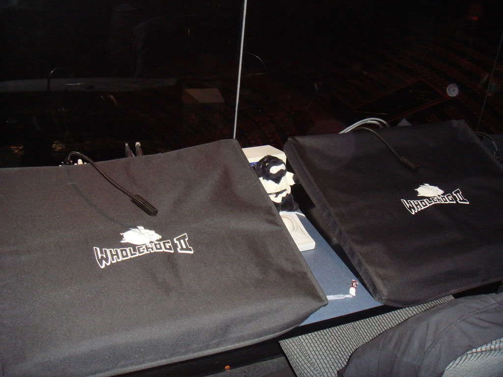
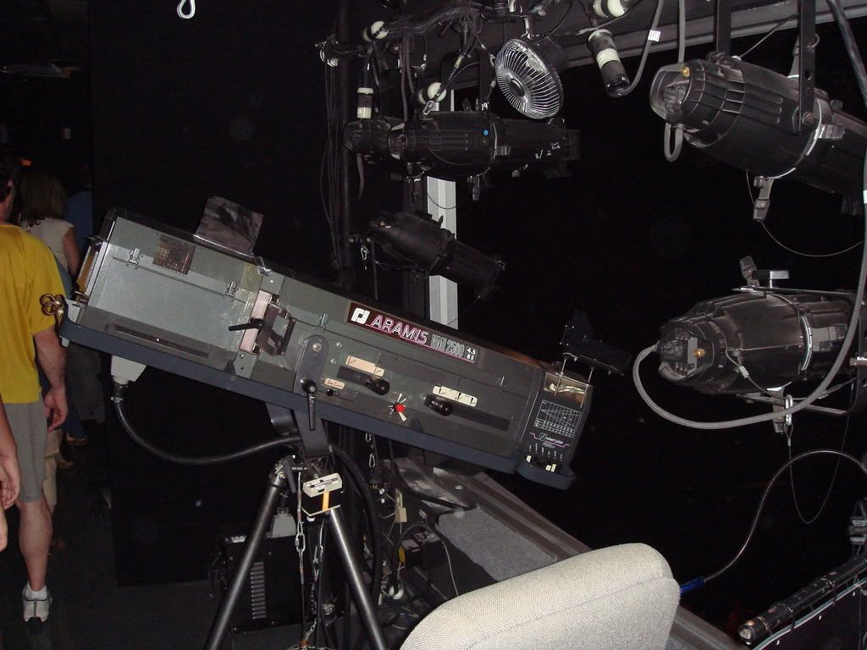
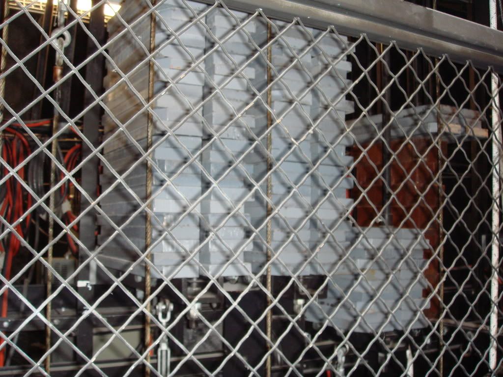
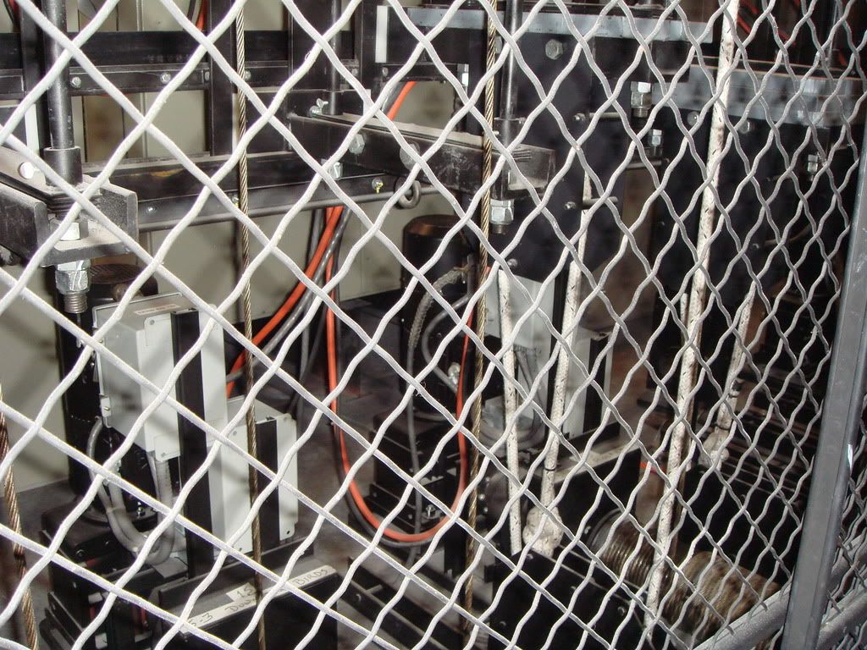
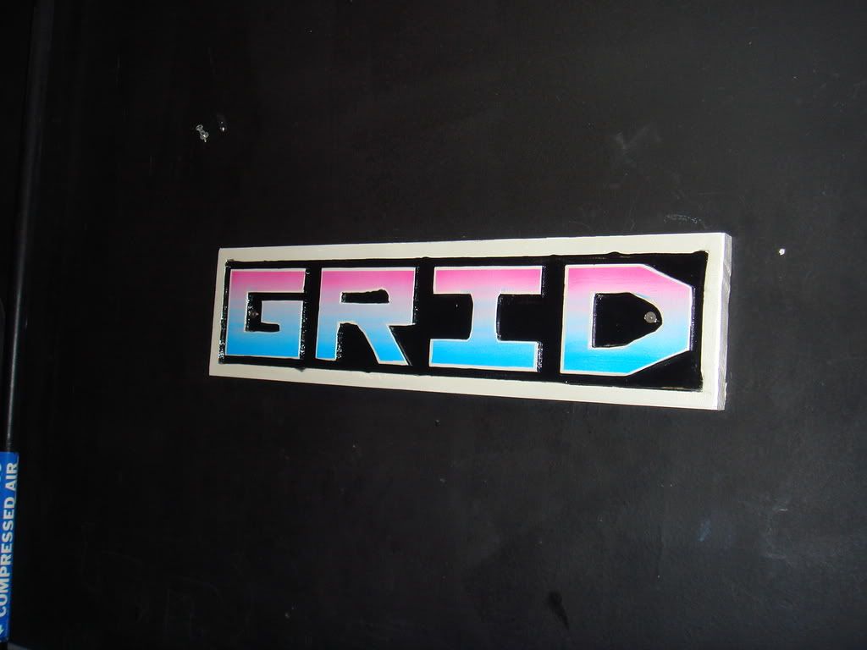
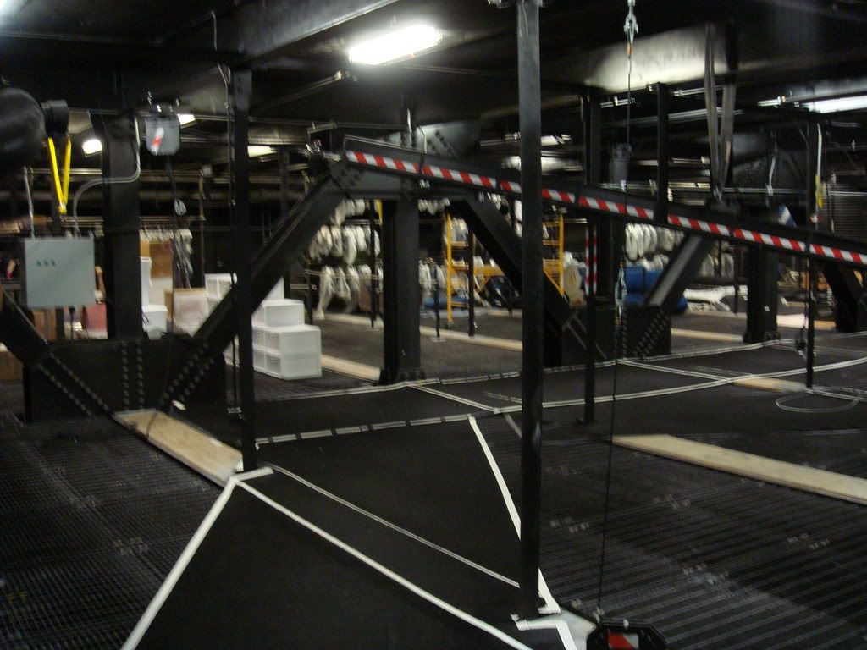
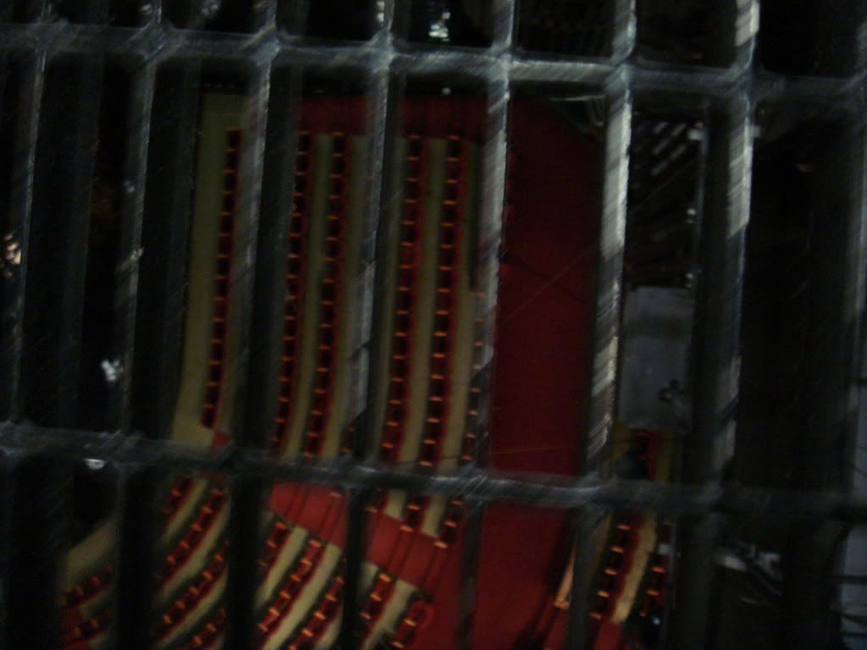
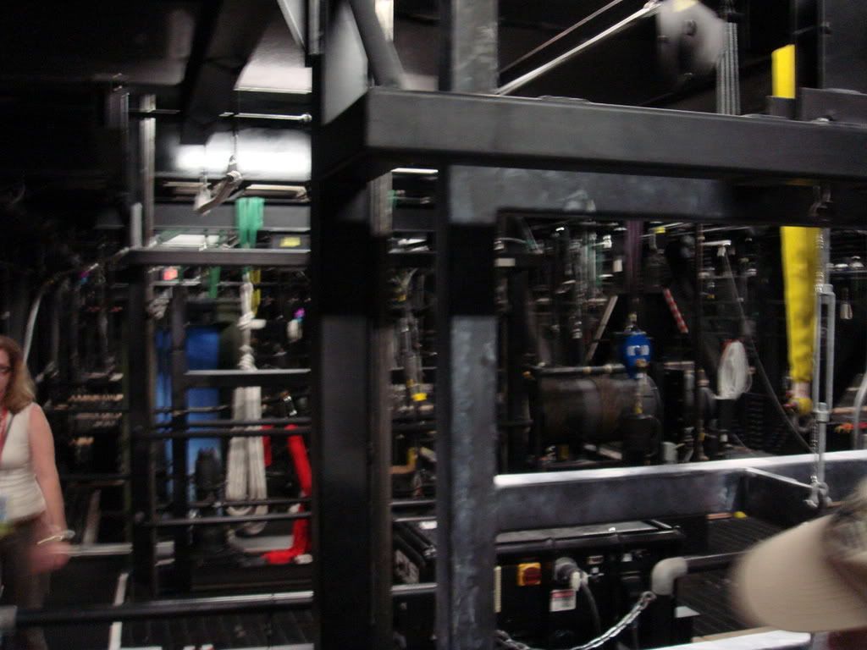
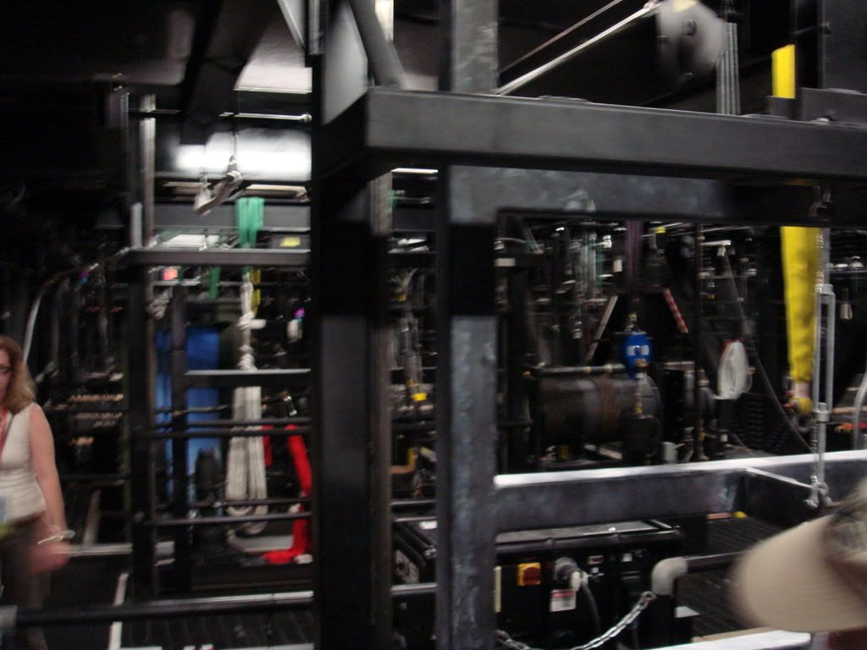
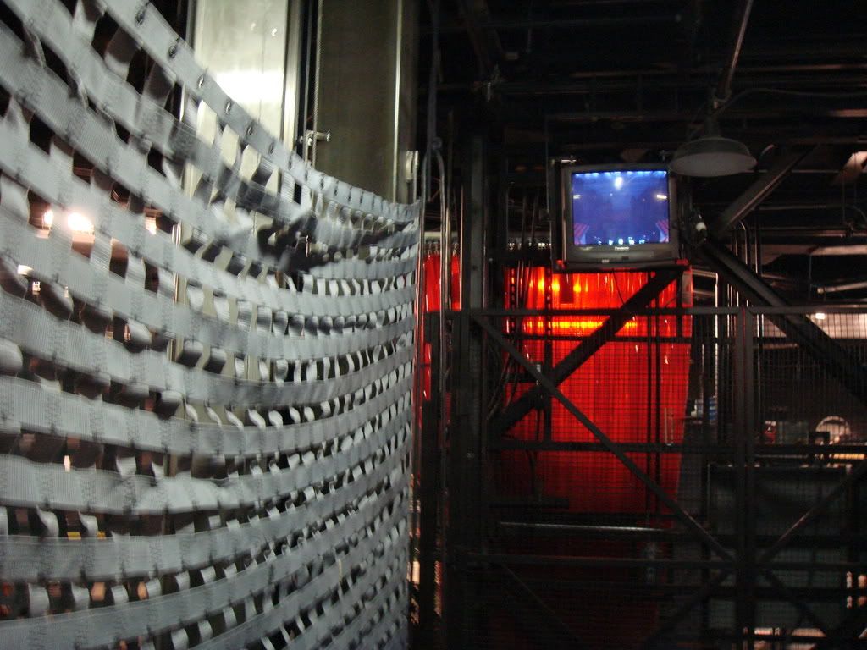
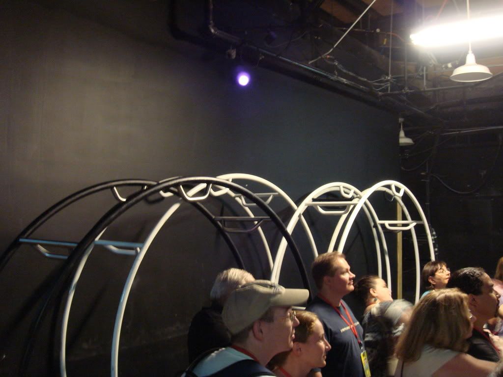
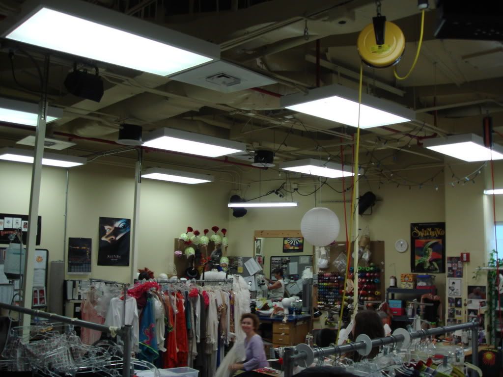
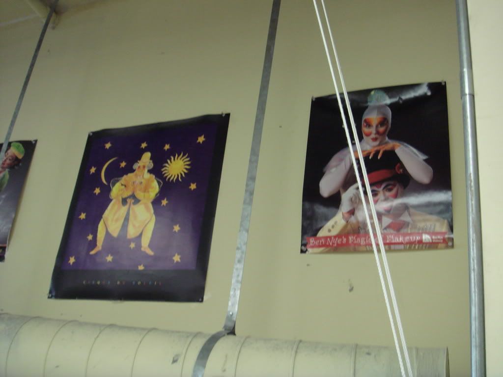
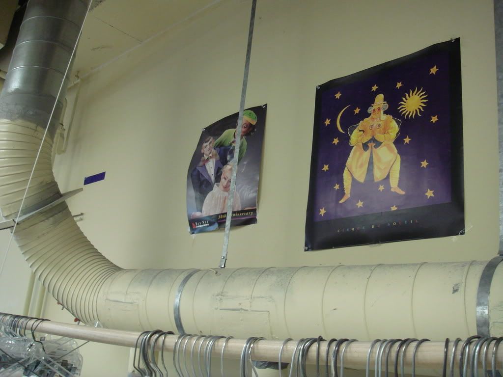
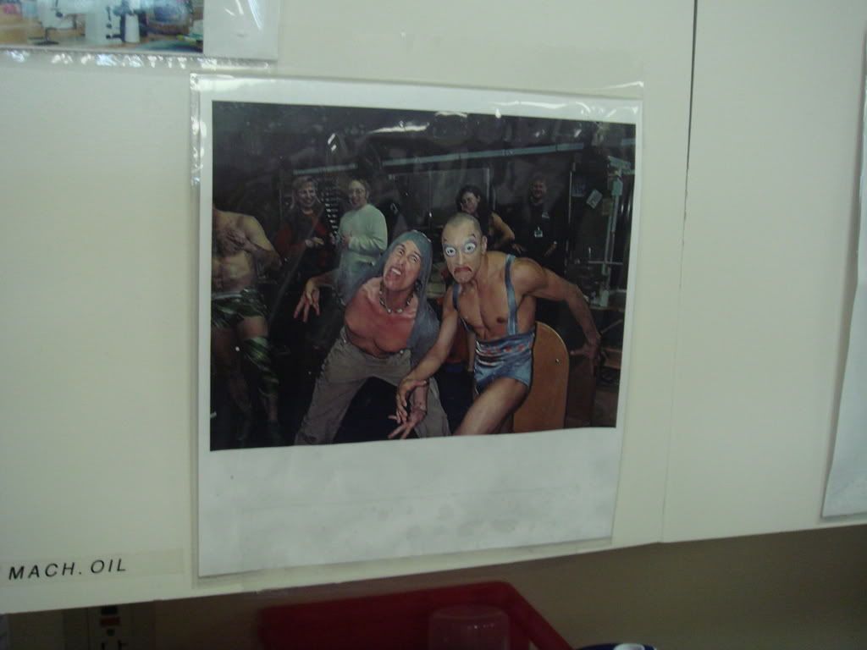
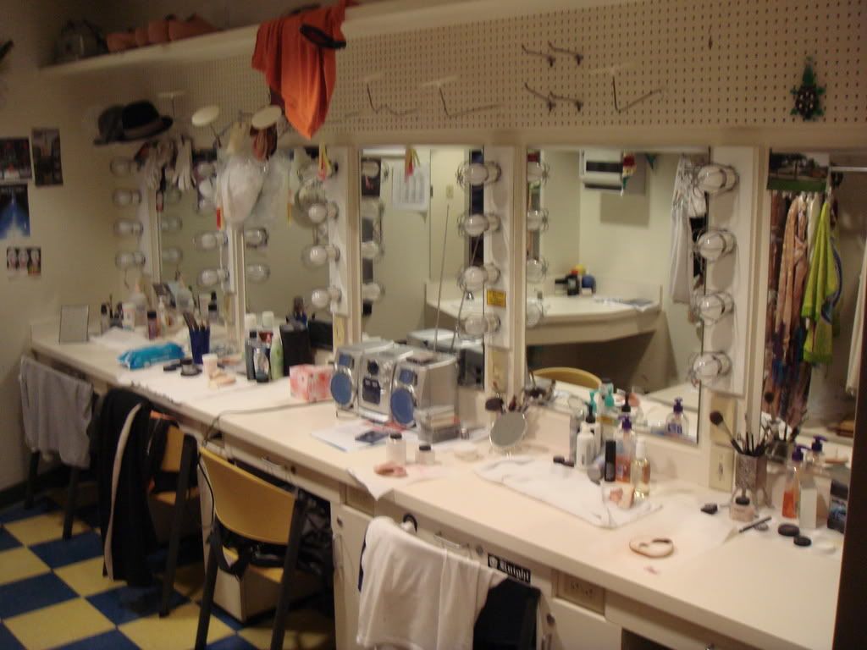
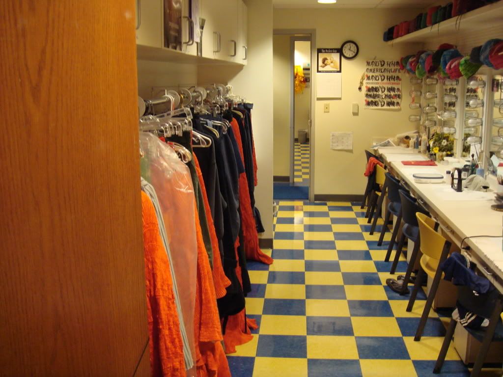
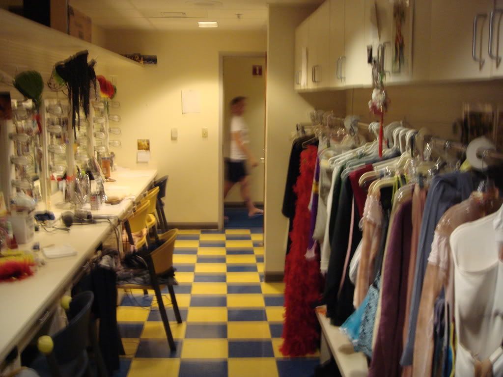
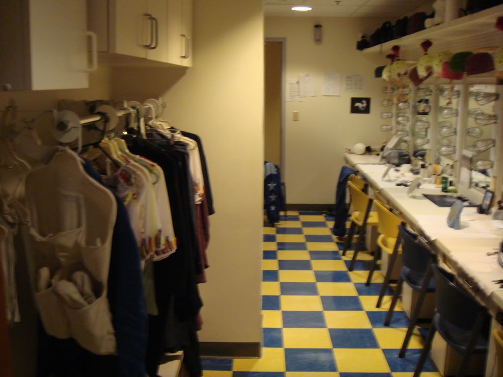
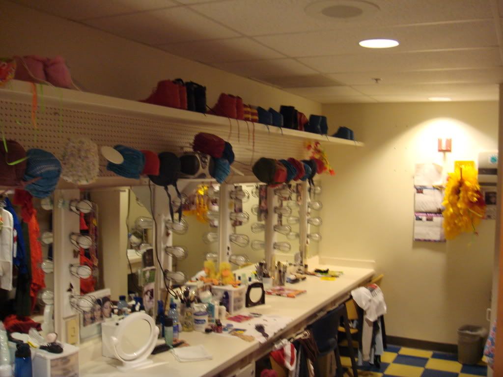
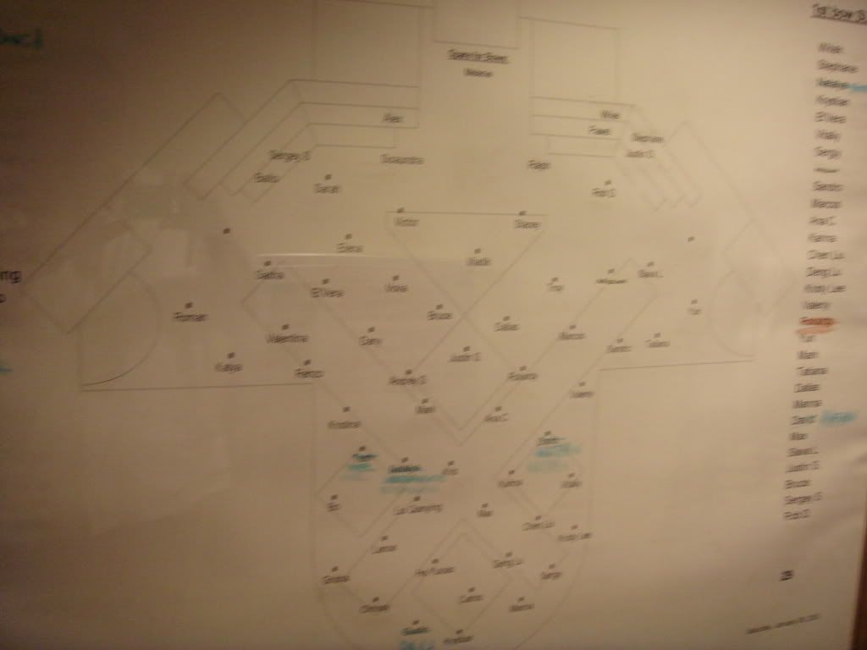
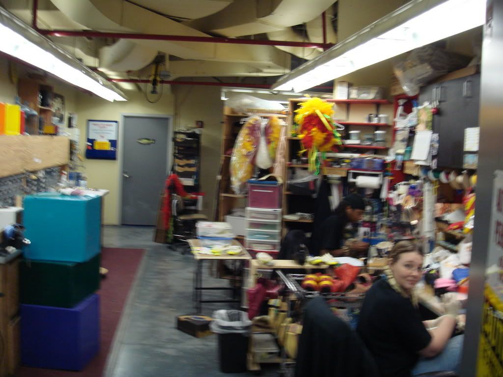
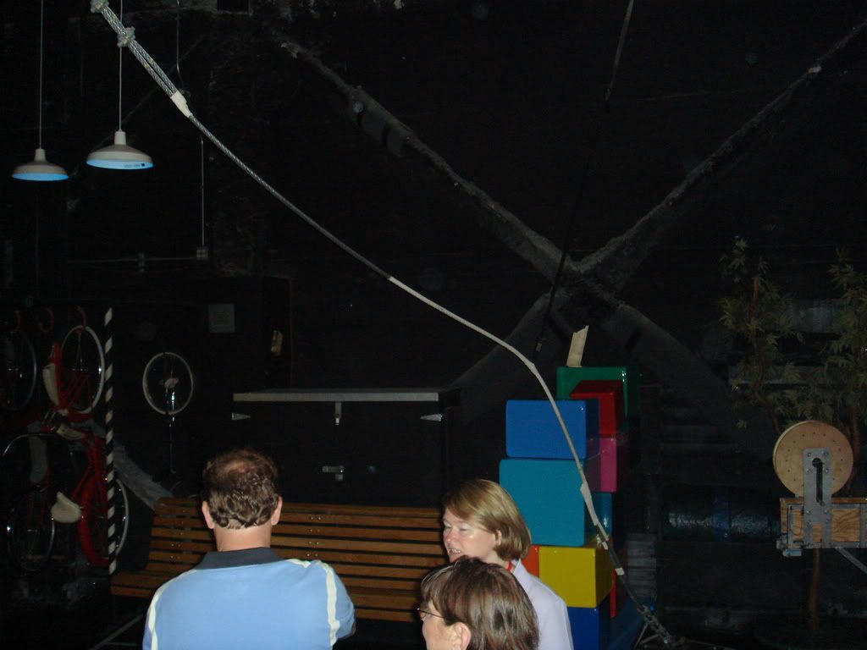
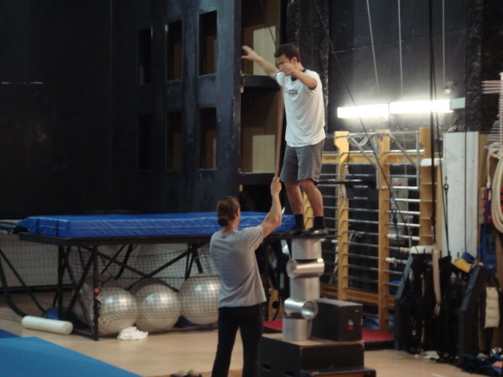
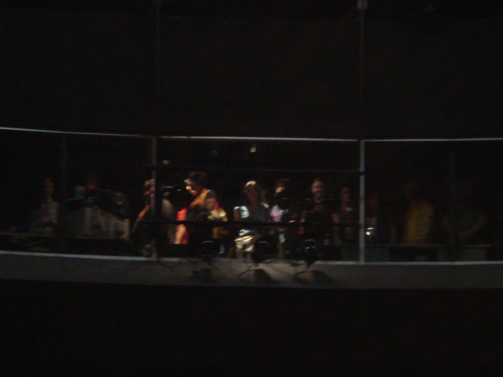
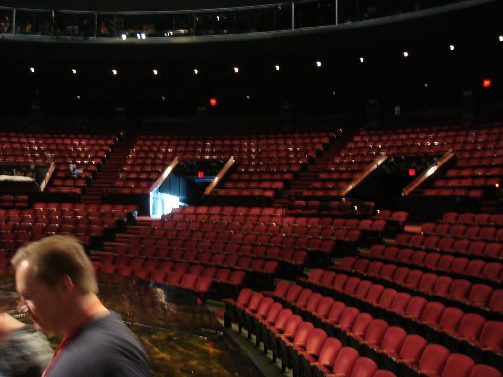
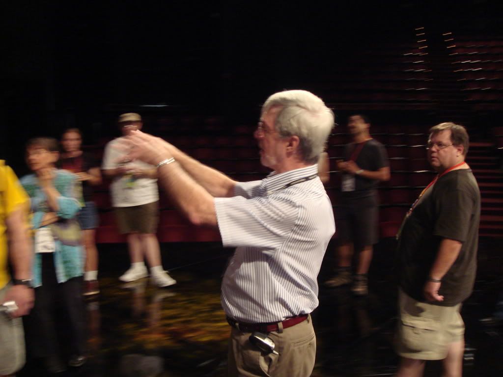
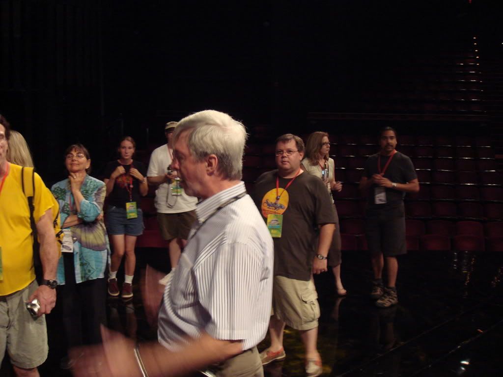
The Show and Cast Party
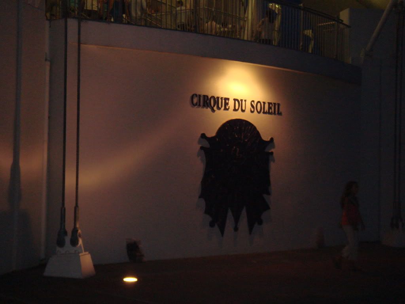
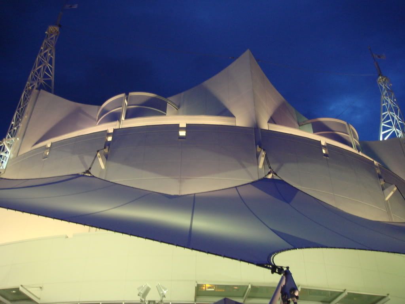
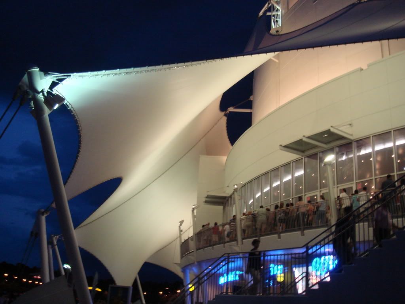
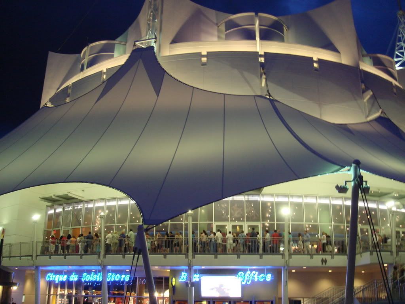
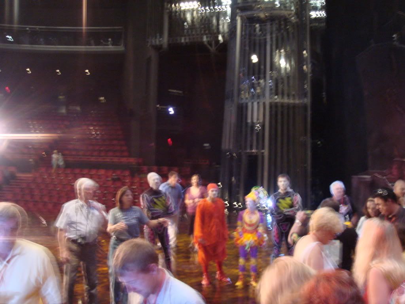
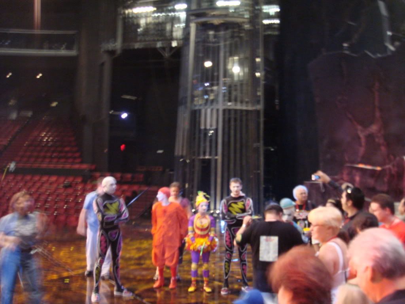
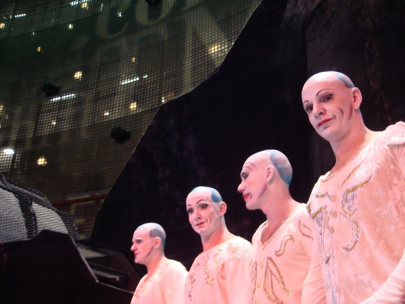
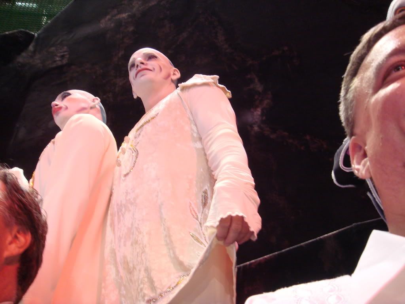
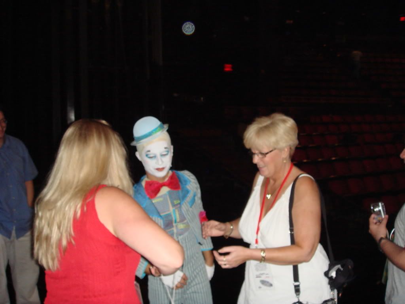
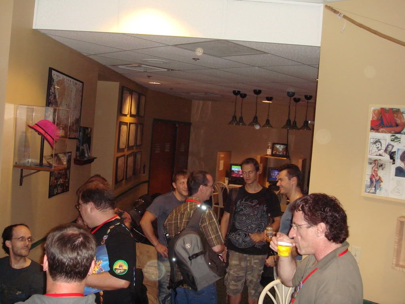
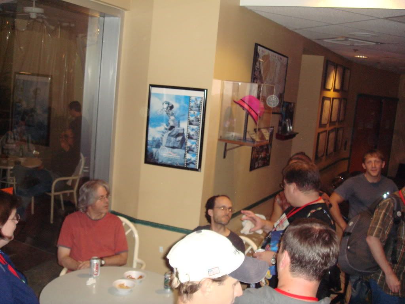
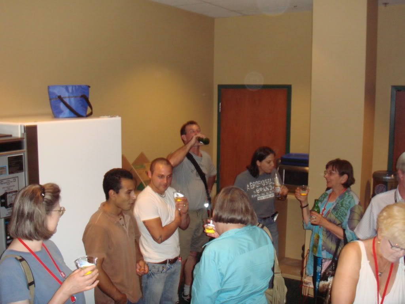
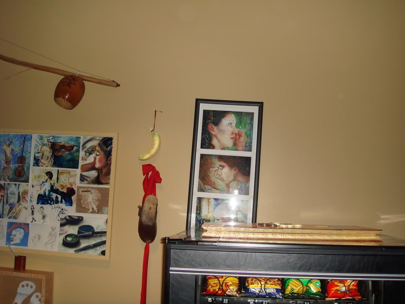
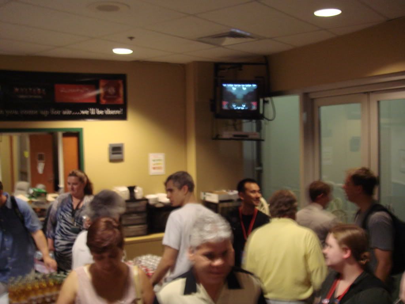
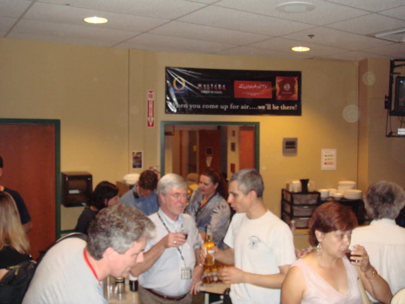
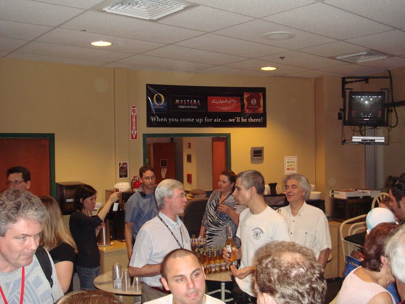
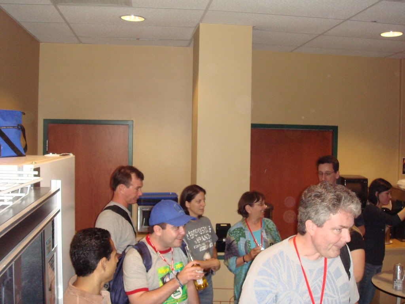
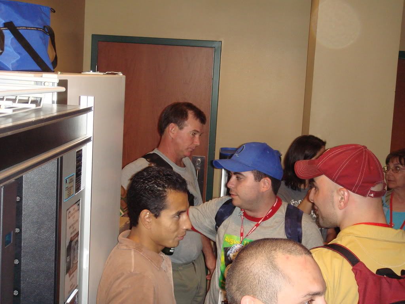
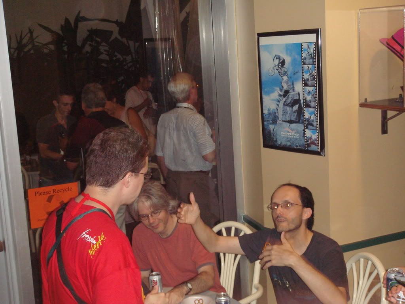
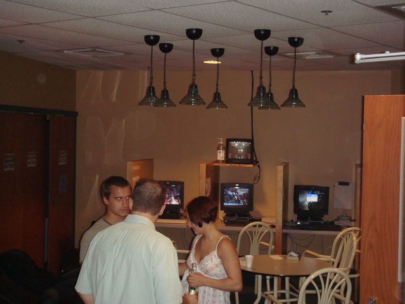
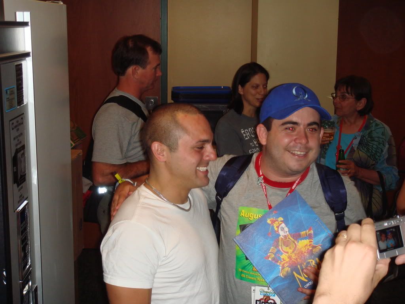
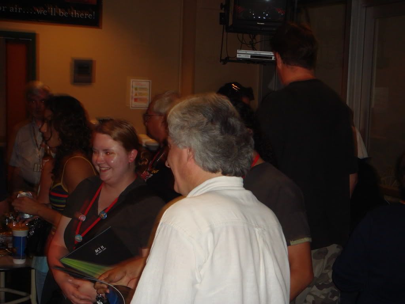
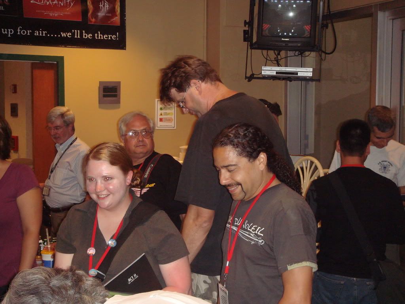
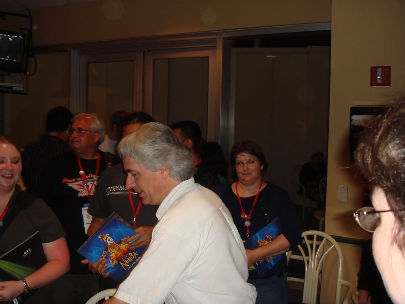
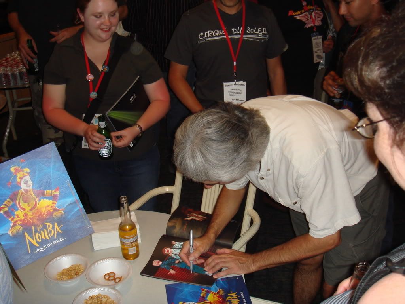
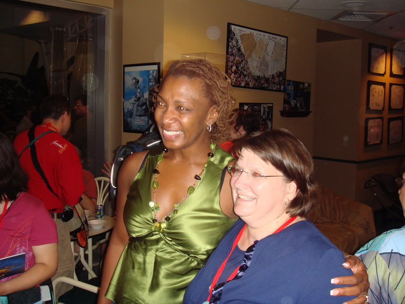
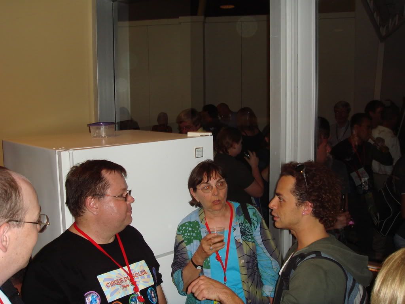
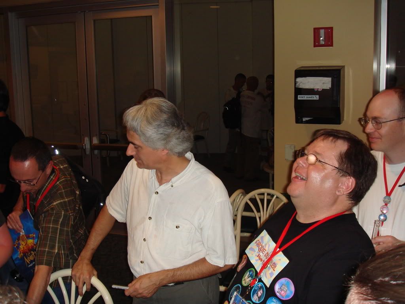
{fin}


No comments:
Post a Comment